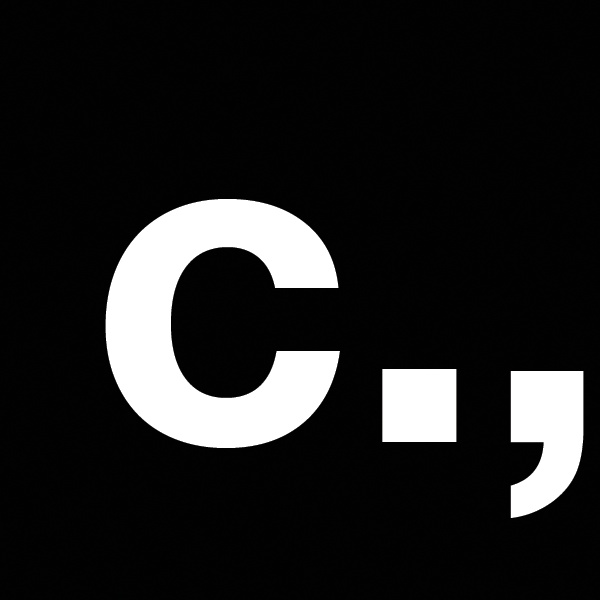CATALYST 2020
University of Minnesota, School of Architecture
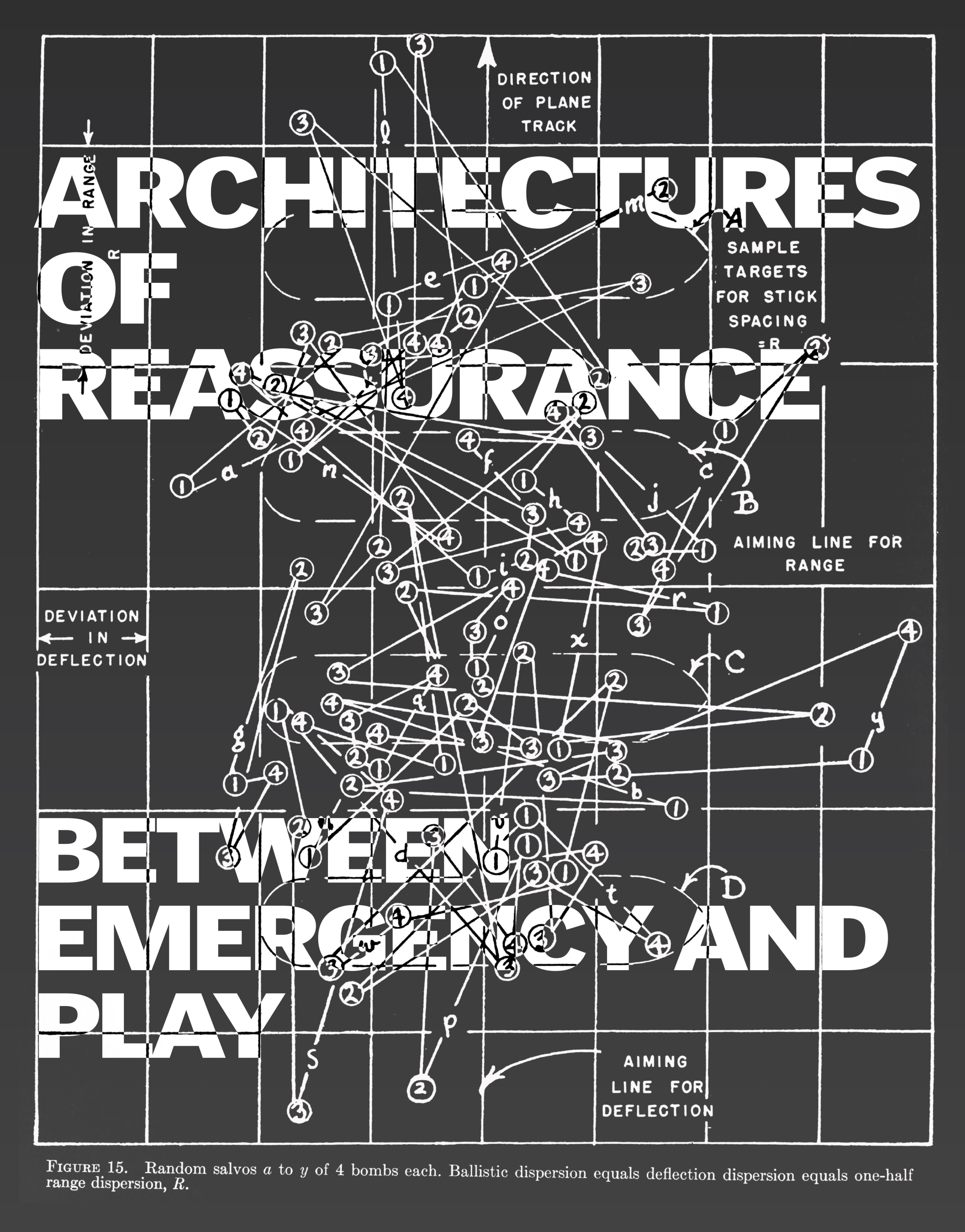
ARCHITECTURES OF REASSURANCE: BETWEEN EMERGENCY AND PLAY
program coordinator / curator: Vahan Misakyan
Architectural work, as a genre of intellectual work, is multi-faceted, as are the venues of experimentation and practice that reflect upon it. In this regard, architectural thought operates in many formats, media, and institutional settings that extend beyond, while often informing, the disciplineʼs role in the conception of the built environments. This year the week-long lecture and workshop series at the University of Minnesota's School of Architecture is transformed into a venue of experimentation addressing the present issues of control and data-driven industrialization through an architectural, critical-spatial lens.
Is that which is built and standing still reassuring? Threats, today, are environmental and mediatic in nature, while the tectonics of fortification are algorithmic and ritualistic. Architectures react, subdue the physical, articulating new complex spaces of reassurance. This year's catalyst will scrutinize the repository of architectural evidence produced by the militarization of the commons, or the ever-playful routines of the surveillant mandate. The latter verifies its apparent urgency as the space of public encounter, the quiet territory of civic life, becomes a new theatre of violence and virulent exposure. That which is spatially articulated but remains unaddressed by the field; the protocols of control, rituals of reassurance, syntaxes of communion, artifacts of automation are only some of the elements of this assemblage. Its repetitive organization establishes the novel tectonics of fortification concealed within the rhetorics of play. The play then unfolds within the crib of collective physical performances of both human and non-human agents—the enacted societal composition of modern human life.
The catalyst is designed upon scales: the scale of the installation, the scale of a city, the scale of the virtual, and the scale of the curatorial and discursive inquiry. These four sections, constituting a microcosm of an architectural academy, share the overall brief but operate in discrete modalities; by building, mapping, virtualizing, and curating.
guest faculty Theo Deutinger (TD Architects, TU Vienna)
Theo Deutinger is an architect, writer, and designer of socio-cultural studies. He is founder and head of TD. His "Handbook of Tyranny", published in 2018, has won numerous awards, including the FILAF Architecture Book Award 2018. Deutinger’s work was part of international presentations at the 14th Architecture Biennale in Venice (2014), the Stedelijk Museum in Amsterdam (2017) and Storefront for Art and Architecture in New York (2019). More here >
Vahan Misakyan (Surveillant City Lab, University of Minnesota)
Vahan’s research and pedagogy explore modalities in which architectural thought can manifest change and be changed in the real circumstances of human life beyond the built medium. His earlier work has won multiple design awards and is published widely. His current research deconstructs paradigmatic design problems, with the focus on smart-cities, politics, conflict, and human agency. More here >
guest faculty Grga Basic (Columbia GSAPP)
Grga Basic is an Associate Research Scholar at the Center for Resilient Cities and Landscapes (CRCL) and Adjunct Assistant Professor at the Columbia Graduate School of Architecture, Planning and Preservation (GSAPP); his work and research focus on critical, narrative, and investigative cartography. More here >
Gabriel Cuéllar (Cadaster, University of Minnesota)
Gabriel Cuéllar is an architect and co-director of Cadaster, a collective engaged with territorial matters and the pervasive structures that make up urban conditions. His work during the fellowship focuses on real property. In 2018, Cadaster was awarded the Architectural League Young Architects Prize. More here >
guest faculty Laida Aguirre (Stock Studio, Taubman College - University of Michigan)
Laida Aguirre is an architectural designer and director of stock-a-studio. Laida’s research and design work has been exhibited at Storefront for Art and Architecture, Materials & Applications, Milan Architecture Week, A+D Museum, Berlin Art Week and Oya in Oslo, and has been published in E-flux, Pin-Up Magazine, POOL and Art Papers. Currently, they have projects in Los Angeles and Berlin. More here >
Athar Mufreh (Cadaster, University of Minnesota)
Athar Mufreh is co-founder of the Brooklyn-based architecture practice Cadaster with Gabriel Cuéllar. The firm explores the relationship between architecture and territory. Mufreh received a masters degree in integrated urbanism and sustainable design from Stuttgart University and a B.Arch. from Birzeit University, West Bank, Palestine. More here >
Mike Christenson (Design and Energy Laboratory, LLC, University of Minnesota)
Mike Christenson has published extensively in the areas of architectural representation, design technology, and the production and dissemination of architectural knowledge. Together with Malini Srivastava, he is a Principal Architect in the award-winning architectural firm Design and Energy Laboratory, LLC. More here >
and Zhaleh Khosravi (University of Minnesota)
Zhaleh Khosravi is a designer and researcher with a background in digital design and architecture.
with guest faculty Allen Sayegh (INVIVIA, Harvard GSD)
Allen Sayegh is an architect, designer, an educator and the principal of INVIVIA – an award winning global design firm. He is an Associate Professor in Practice at Harvard Graduate School of Design and the director of REAL the Responsive Environment and Artifacts Lab at Harvard. More here >
![]()
![]()
![]()
![]()
![]()
![]()
![]()
![]()
![]()
![]()
![]()
![]()
![]()
![]()
![]()
![]()
![]()
![]()
![]()
![]()
![]()
![]()
![]()
![]()
The scale of the curatorial-discursive inquiry bridges all four sections by scrutinizing the found evidence as cultural techniques or rhythms made visible through various critical-spatial and visual-analytical means. Collecting, viewed here as an infrastructural process, renders architecture and the repository of evidence as a priori categories.
![]()
![]()
Photo and video credits: Sam Reed, University of Minnesota, College of Design, Imaging Lab
Drawing used in graphics is image 142 of
https://lccn.loc.gov/2015490946
Methods of operations research. Washington, D.C. : Office of Scientific Research and Development, National Defense Research Committee, Division 6, 1946.
xi, 168 pages : illustrations ; 28 cm.
U393 .S7 Div. 6, v. 2A UB23
program coordinator / curator: Vahan Misakyan
Architectural work, as a genre of intellectual work, is multi-faceted, as are the venues of experimentation and practice that reflect upon it. In this regard, architectural thought operates in many formats, media, and institutional settings that extend beyond, while often informing, the disciplineʼs role in the conception of the built environments. This year the week-long lecture and workshop series at the University of Minnesota's School of Architecture is transformed into a venue of experimentation addressing the present issues of control and data-driven industrialization through an architectural, critical-spatial lens.
Is that which is built and standing still reassuring? Threats, today, are environmental and mediatic in nature, while the tectonics of fortification are algorithmic and ritualistic. Architectures react, subdue the physical, articulating new complex spaces of reassurance. This year's catalyst will scrutinize the repository of architectural evidence produced by the militarization of the commons, or the ever-playful routines of the surveillant mandate. The latter verifies its apparent urgency as the space of public encounter, the quiet territory of civic life, becomes a new theatre of violence and virulent exposure. That which is spatially articulated but remains unaddressed by the field; the protocols of control, rituals of reassurance, syntaxes of communion, artifacts of automation are only some of the elements of this assemblage. Its repetitive organization establishes the novel tectonics of fortification concealed within the rhetorics of play. The play then unfolds within the crib of collective physical performances of both human and non-human agents—the enacted societal composition of modern human life.
The catalyst is designed upon scales: the scale of the installation, the scale of a city, the scale of the virtual, and the scale of the curatorial and discursive inquiry. These four sections, constituting a microcosm of an architectural academy, share the overall brief but operate in discrete modalities; by building, mapping, virtualizing, and curating.
L E C T U R E S
Curating:
guest faculty Theo Deutinger (TD Architects, TU Vienna)
Theo Deutinger is an architect, writer, and designer of socio-cultural studies. He is founder and head of TD. His "Handbook of Tyranny", published in 2018, has won numerous awards, including the FILAF Architecture Book Award 2018. Deutinger’s work was part of international presentations at the 14th Architecture Biennale in Venice (2014), the Stedelijk Museum in Amsterdam (2017) and Storefront for Art and Architecture in New York (2019). More here >
Vahan Misakyan (Surveillant City Lab, University of Minnesota)
Vahan’s research and pedagogy explore modalities in which architectural thought can manifest change and be changed in the real circumstances of human life beyond the built medium. His earlier work has won multiple design awards and is published widely. His current research deconstructs paradigmatic design problems, with the focus on smart-cities, politics, conflict, and human agency. More here >
Mapping:
guest faculty Grga Basic (Columbia GSAPP)
Grga Basic is an Associate Research Scholar at the Center for Resilient Cities and Landscapes (CRCL) and Adjunct Assistant Professor at the Columbia Graduate School of Architecture, Planning and Preservation (GSAPP); his work and research focus on critical, narrative, and investigative cartography. More here >
Gabriel Cuéllar (Cadaster, University of Minnesota)
Gabriel Cuéllar is an architect and co-director of Cadaster, a collective engaged with territorial matters and the pervasive structures that make up urban conditions. His work during the fellowship focuses on real property. In 2018, Cadaster was awarded the Architectural League Young Architects Prize. More here >
Building:
guest faculty Laida Aguirre (Stock Studio, Taubman College - University of Michigan)
Laida Aguirre is an architectural designer and director of stock-a-studio. Laida’s research and design work has been exhibited at Storefront for Art and Architecture, Materials & Applications, Milan Architecture Week, A+D Museum, Berlin Art Week and Oya in Oslo, and has been published in E-flux, Pin-Up Magazine, POOL and Art Papers. Currently, they have projects in Los Angeles and Berlin. More here >
Athar Mufreh (Cadaster, University of Minnesota)
Athar Mufreh is co-founder of the Brooklyn-based architecture practice Cadaster with Gabriel Cuéllar. The firm explores the relationship between architecture and territory. Mufreh received a masters degree in integrated urbanism and sustainable design from Stuttgart University and a B.Arch. from Birzeit University, West Bank, Palestine. More here >
Virtualizing:
Mike Christenson (Design and Energy Laboratory, LLC, University of Minnesota)
Mike Christenson has published extensively in the areas of architectural representation, design technology, and the production and dissemination of architectural knowledge. Together with Malini Srivastava, he is a Principal Architect in the award-winning architectural firm Design and Energy Laboratory, LLC. More here >
and Zhaleh Khosravi (University of Minnesota)
Zhaleh Khosravi is a designer and researcher with a background in digital design and architecture.
with guest faculty Allen Sayegh (INVIVIA, Harvard GSD)
Allen Sayegh is an architect, designer, an educator and the principal of INVIVIA – an award winning global design firm. He is an Associate Professor in Practice at Harvard Graduate School of Design and the director of REAL the Responsive Environment and Artifacts Lab at Harvard. More here >
E X H I B I T I O N
Building:
Athar Mufreh
Cadaster, University of Minnesota
with Laida Aguirre
Stock Studio, University of Michigan
Students (Nathan Anderson, Christopher Dela Pole, Gabriel Guarin, Michael Johanns, Cody Johannsen, Kenos Leong, Connor McManus, Joshua Meiners, Thomas Negaard, Jonathan Osborne, Caitlyn Riese, Laichee Yang)
![]()
![]()
![]()
![]()
![]()
![]()
![]()
![]()
![]()
![]()
![]()
![]()
![]()
![]()
![]()
![]()
![]()
![]()
![]()
![]()
![]()
![]()
Virtualizing:
Mike Christenson
Design and Energy Laboratory, LLC, University of Minnesota
and Zhaleh Khosravi
University of Minnesota
with Allen Sayegh
INVIVIA, Harvard GSD
Students (Noor Abdelhamid, Bailey Barber, Trever DeSautel, Benjamin Dosch, JIngyuan Yao, Karishma Kurian, Yiyue Lin, Martin Smith, Hannah Packard, Payal Shah, Jordan Strickland, Braxton Wiebusch)
![]()
![]()
![]()
![]()
![]()
![]()
![]()
![]()
![]()
![]()
![]()
Mapping:
Gabriel Cuéllar
Cadaster, University of Minnesota
with Grga Basic
Columbia GSAPP
Students (Ebtehal Bahnasy, Joshua Brellenthin, Eden Messner, Laura Grace, Madelyn Gulon, Megumu Jansen, Gabrielle Laliberte, Chung Wan Leung, Manuel Mendoza, Julie Panek, Mary Roggenbuck, Nishchinth Shankar)
![]()
![]()
![]()
![]()
![]()
![]()
![]()
![]()
![]()
![]()
![]()
![]()
Curating:
Vahan Misakyan
Surveillant City Lab, University of Minnesota
with Theo Deutinger
TD Architects, TU Vienna
Athar Mufreh
Cadaster, University of Minnesota
with Laida Aguirre
Stock Studio, University of Michigan
Students (Nathan Anderson, Christopher Dela Pole, Gabriel Guarin, Michael Johanns, Cody Johannsen, Kenos Leong, Connor McManus, Joshua Meiners, Thomas Negaard, Jonathan Osborne, Caitlyn Riese, Laichee Yang)


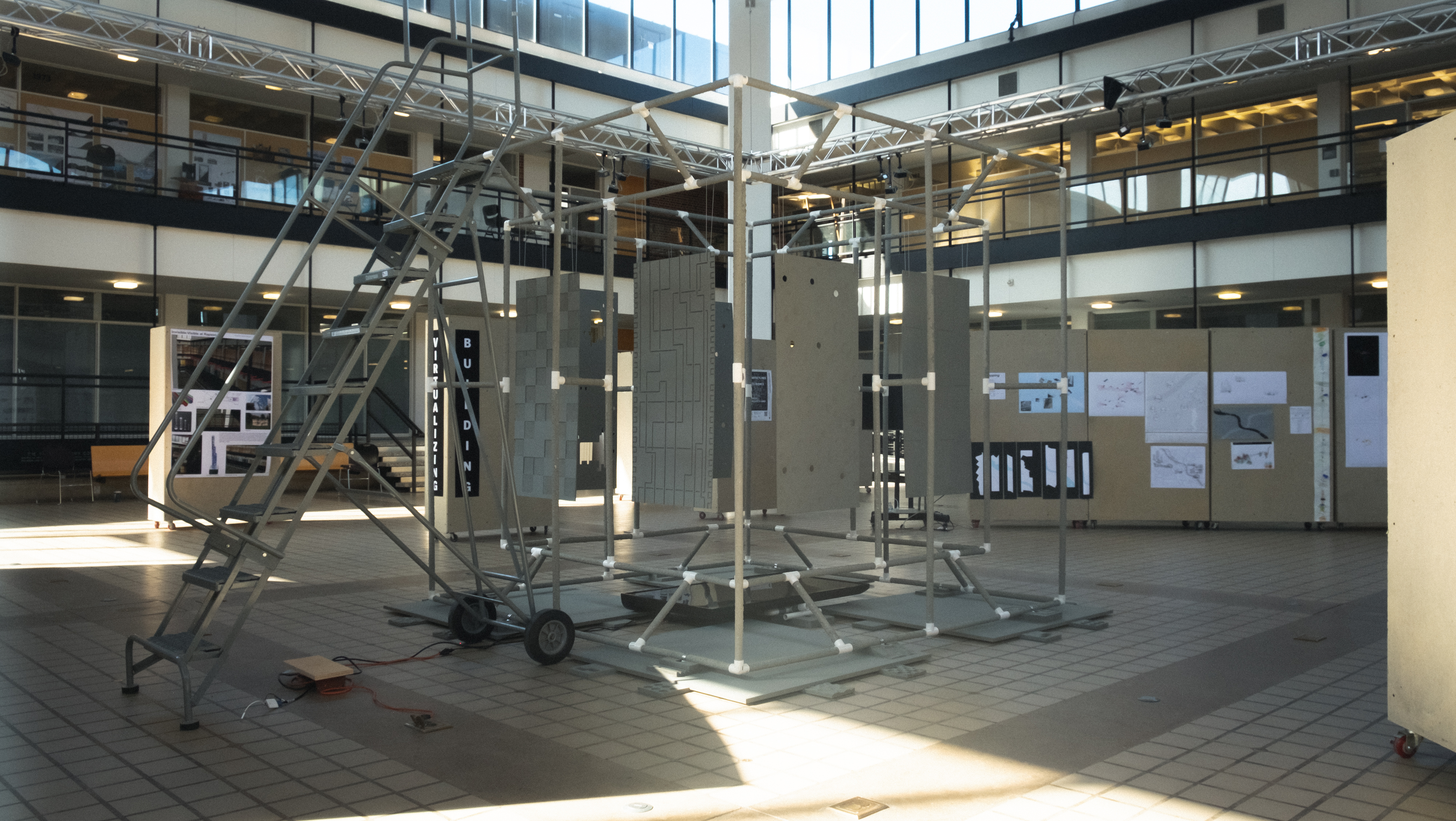


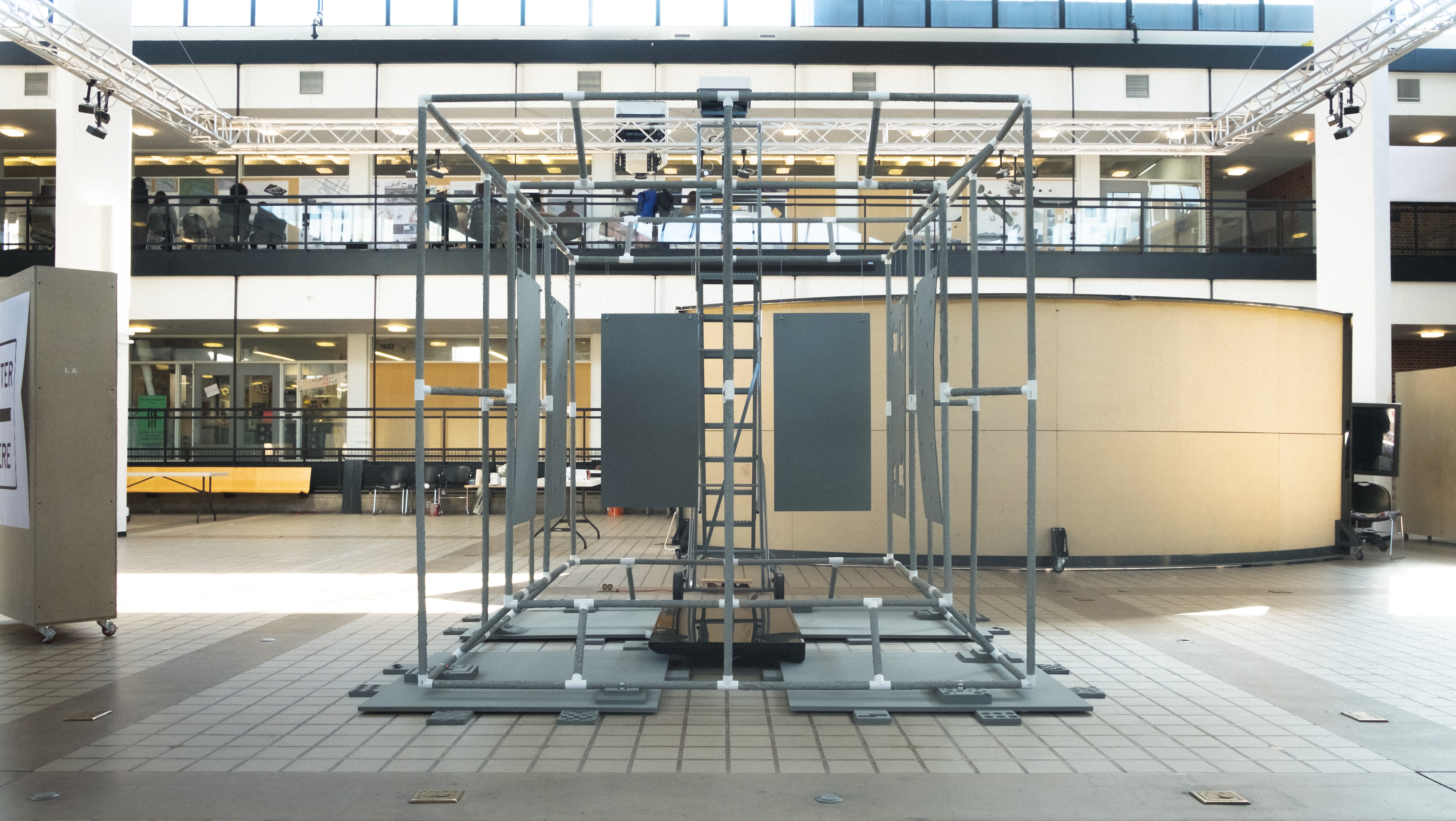




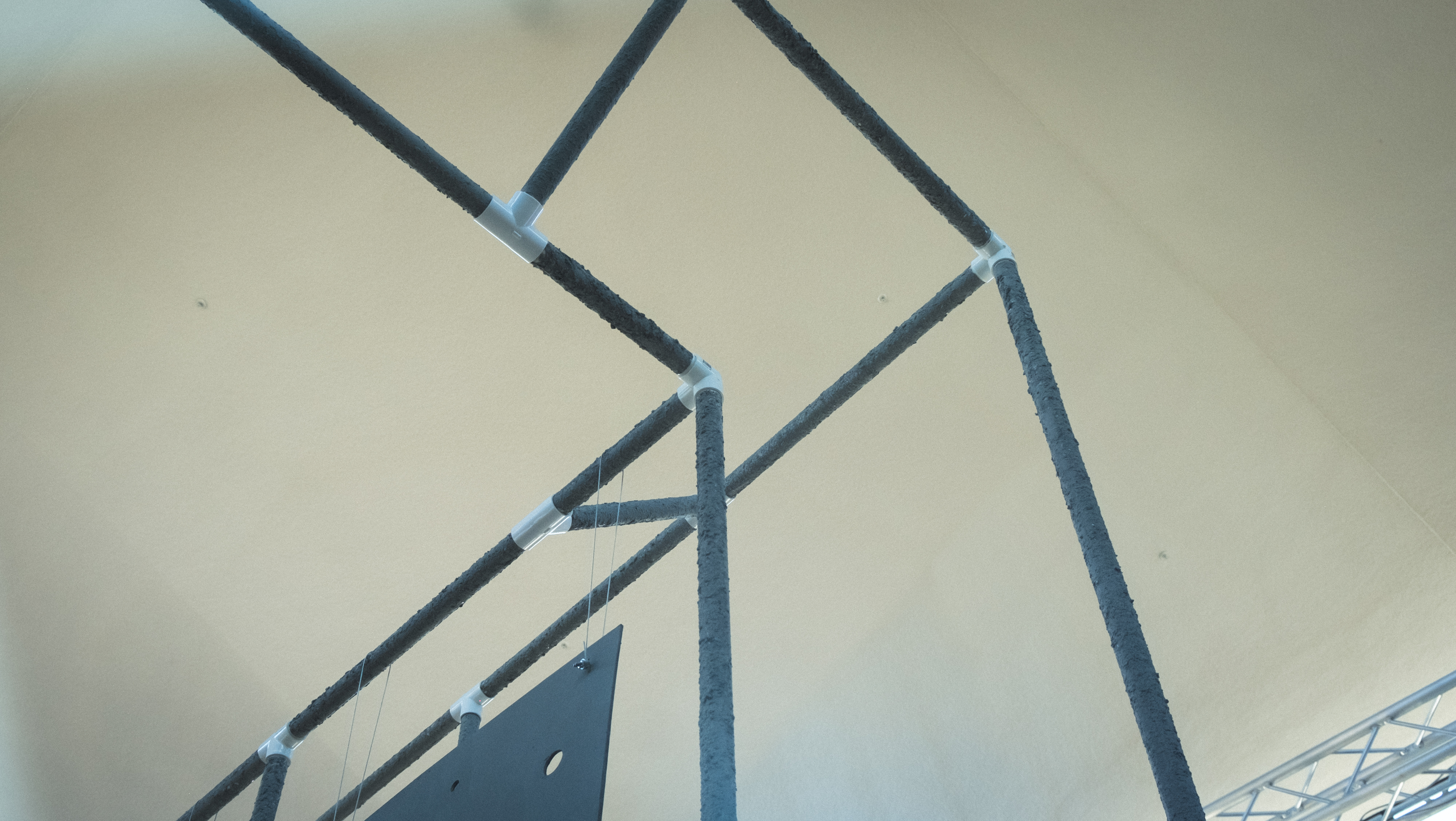



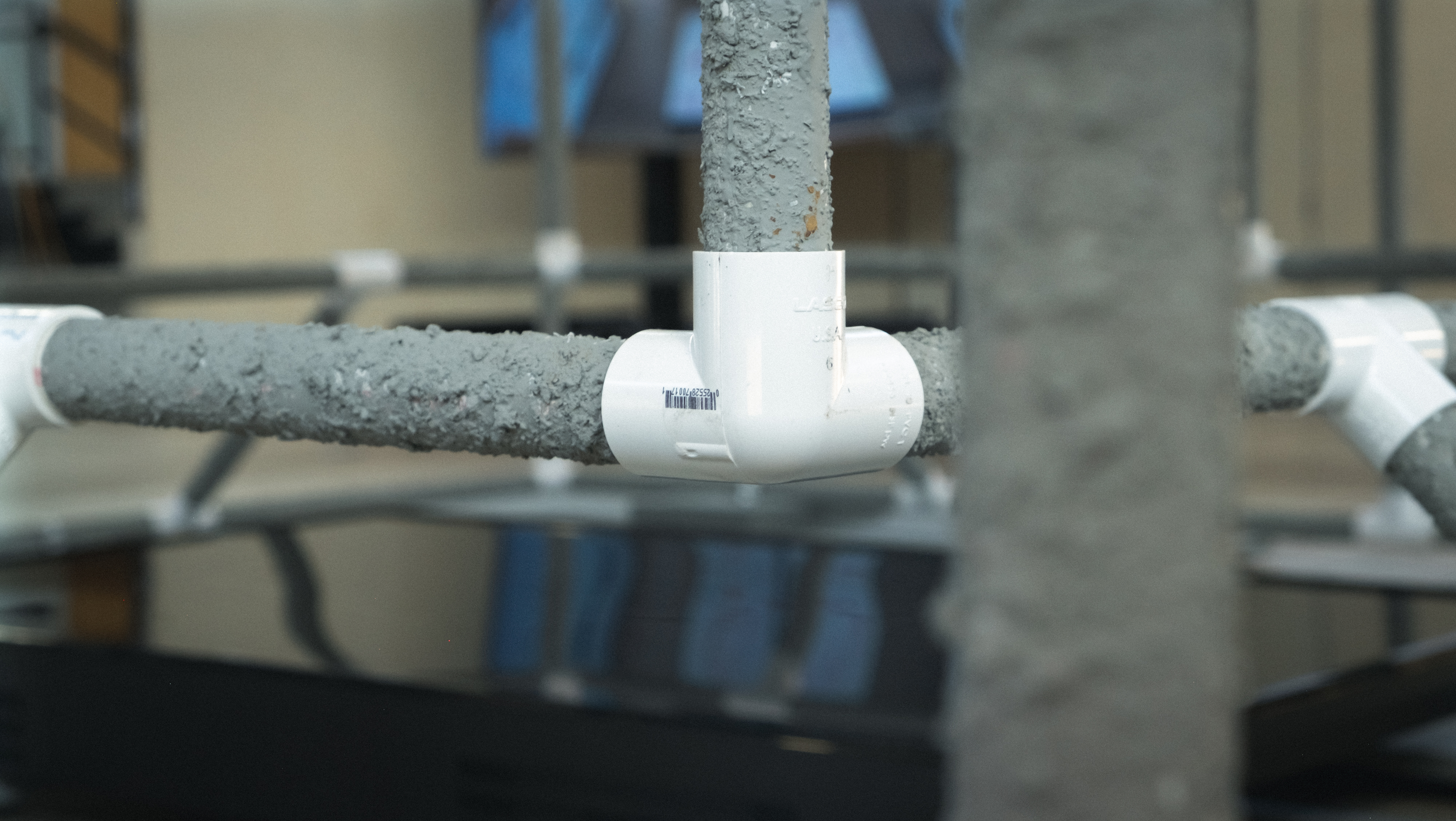

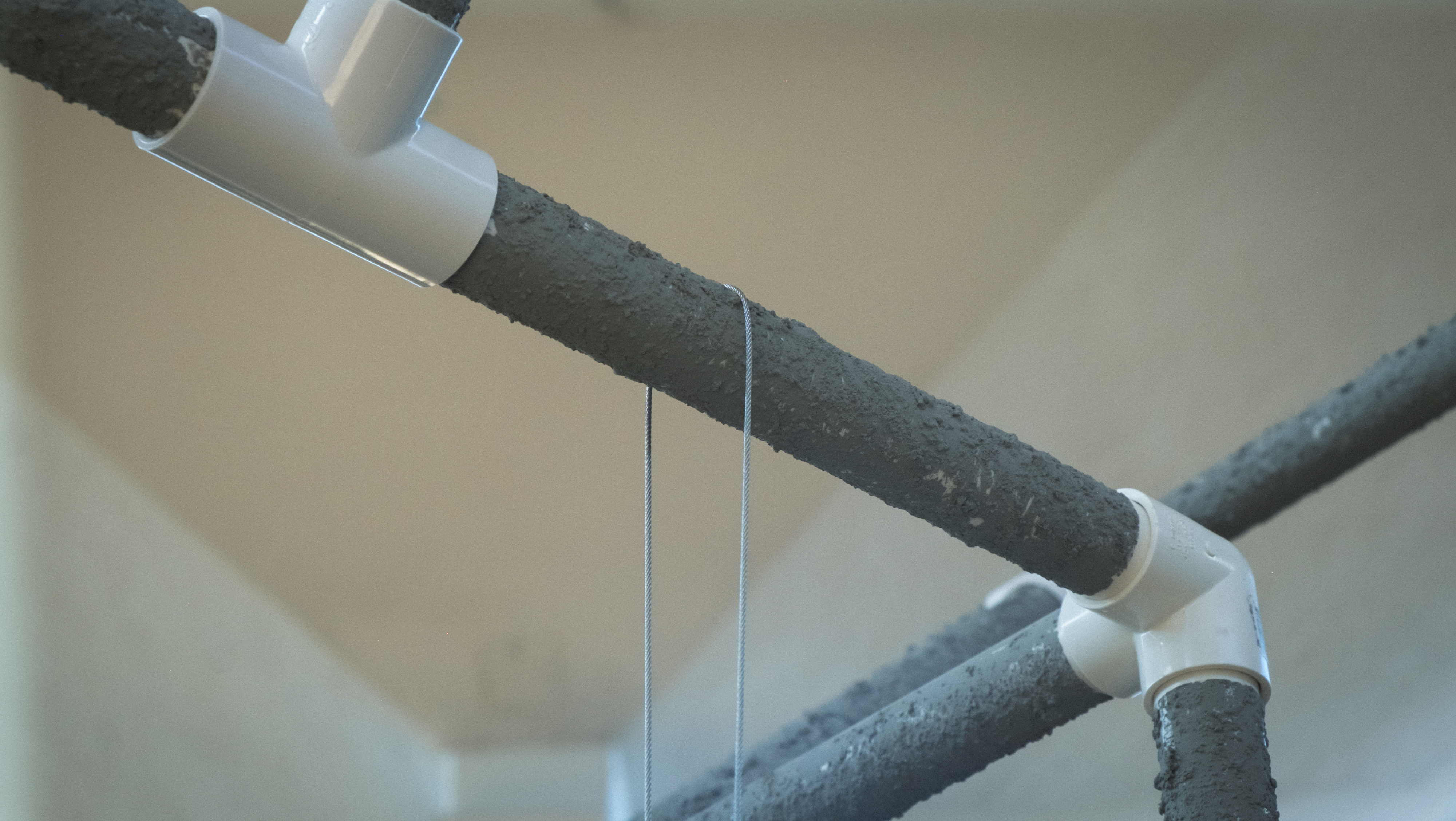





The scale of the installation or the built artifact focused on advanced fabrication and other experimental modalities of material production while addressing the larger brief through a class of evidence that’s palpable
on a small scale.
Virtualizing:
Mike Christenson
Design and Energy Laboratory, LLC, University of Minnesota
and Zhaleh Khosravi
University of Minnesota
with Allen Sayegh
INVIVIA, Harvard GSD
Students (Noor Abdelhamid, Bailey Barber, Trever DeSautel, Benjamin Dosch, JIngyuan Yao, Karishma Kurian, Yiyue Lin, Martin Smith, Hannah Packard, Payal Shah, Jordan Strickland, Braxton Wiebusch)
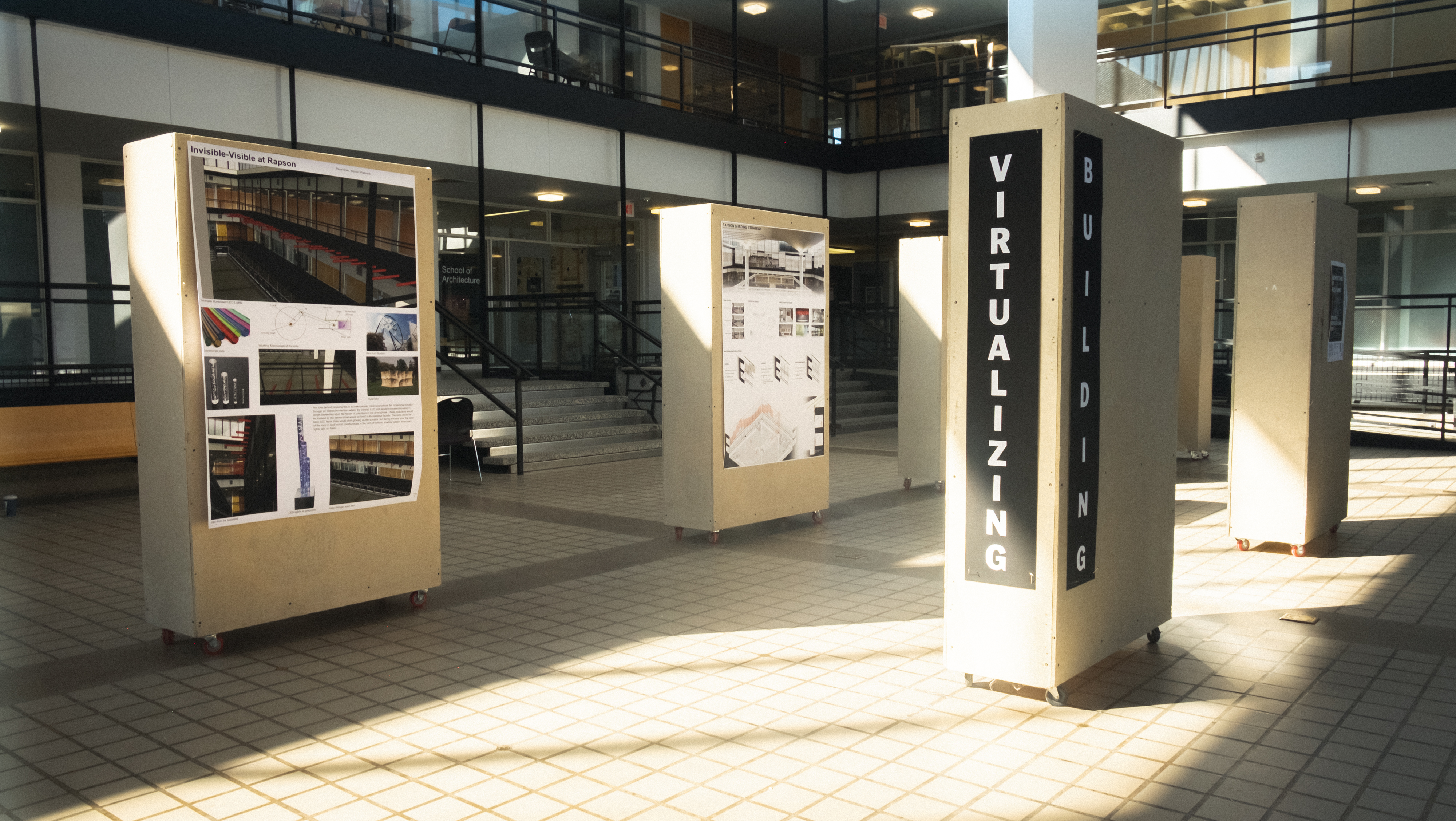



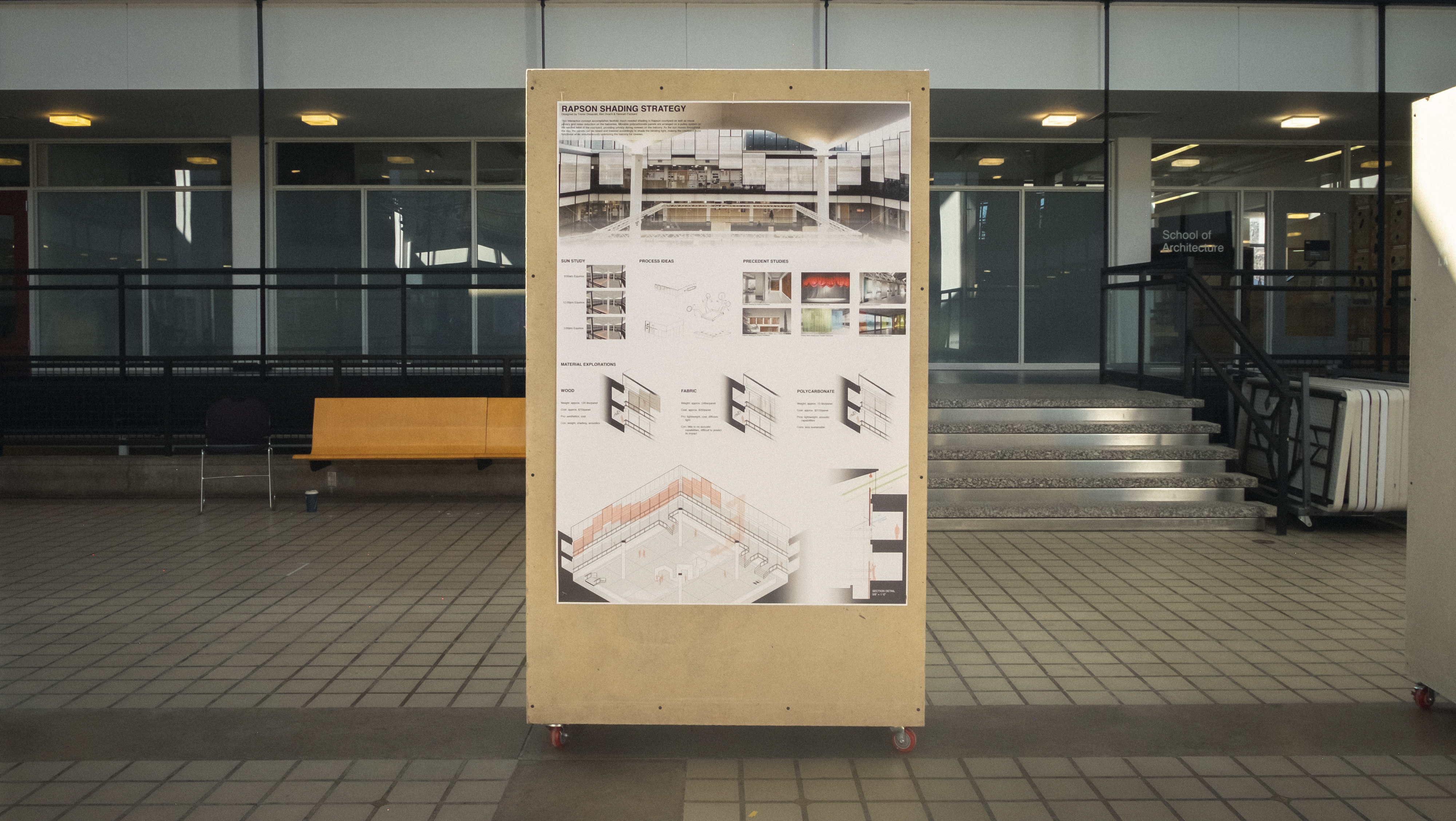






The scale of the virtual experimented with simulated environments, producing visual-spatial artifacts that engage and address the larger brief through a class of evidence that’s visible in simulation.
Mapping:
Gabriel Cuéllar
Cadaster, University of Minnesota
with Grga Basic
Columbia GSAPP
Students (Ebtehal Bahnasy, Joshua Brellenthin, Eden Messner, Laura Grace, Madelyn Gulon, Megumu Jansen, Gabrielle Laliberte, Chung Wan Leung, Manuel Mendoza, Julie Panek, Mary Roggenbuck, Nishchinth Shankar)
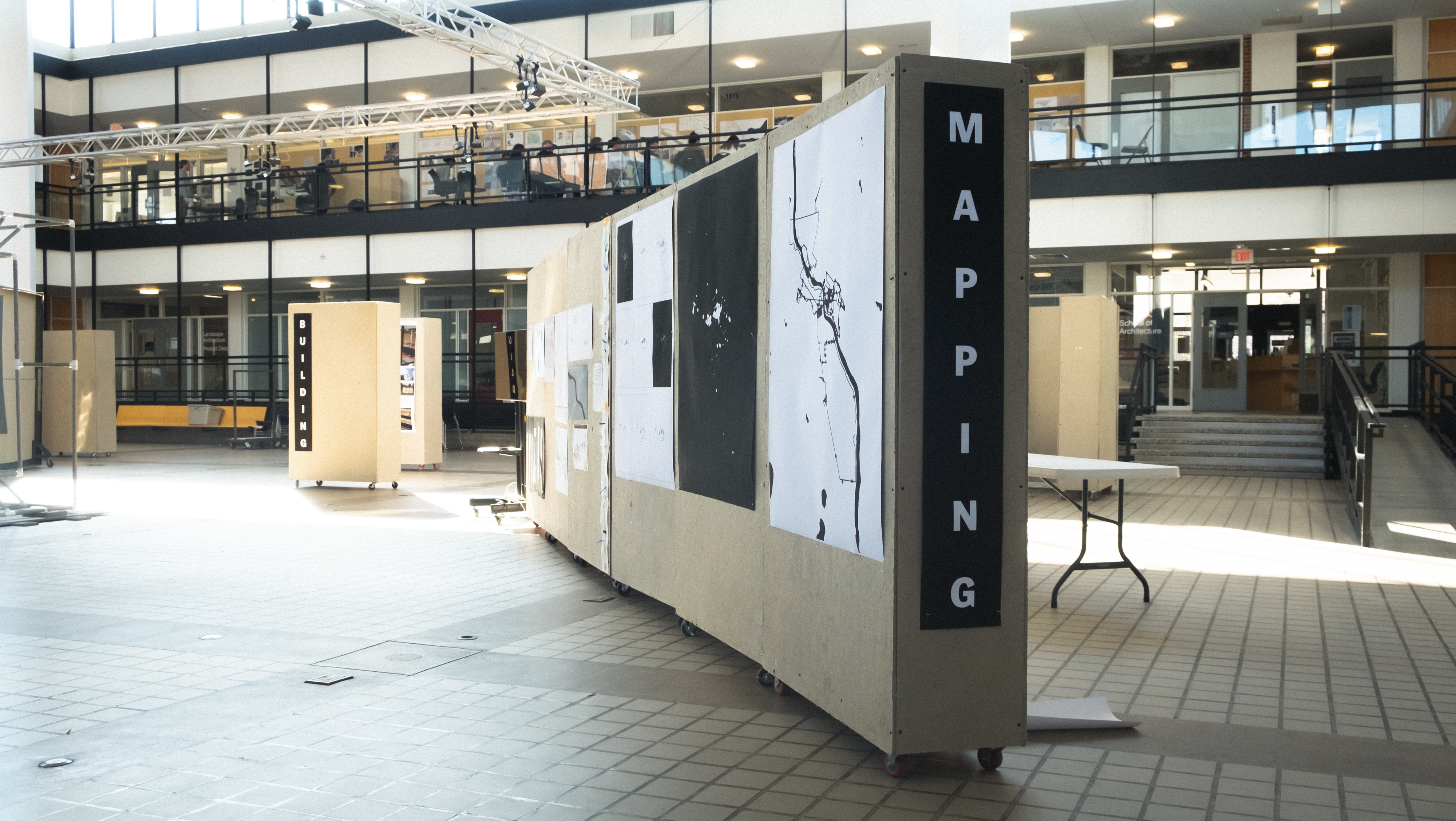






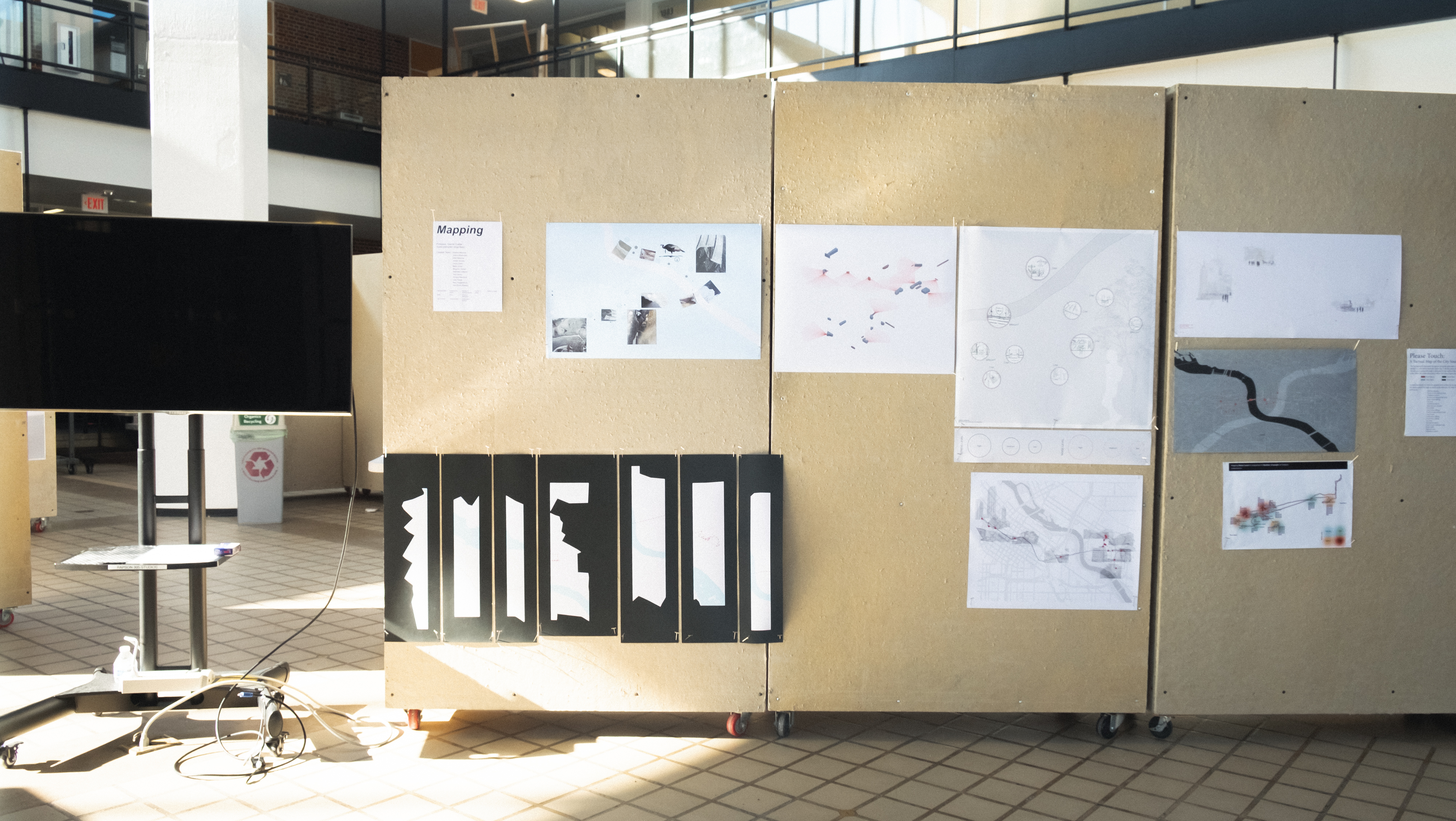




The scale of the city or landscape focused on mapping as a critical tool while addressing the larger brief through a class of evidence that’s clear on a mapping scale.
Curating:
Vahan Misakyan
Surveillant City Lab, University of Minnesota
with Theo Deutinger
TD Architects, TU Vienna
Students (Pria Cooper, Kaitlin DeAngelis, Whitney Donohue, Jocelyne Dougan, Yaniv Garama, Ritah Kagezi, Jakob Mahla, Javkhlan Nyamjav, Jesus Martinez, Ramirez, Drew Tangren, Mimi Vo)


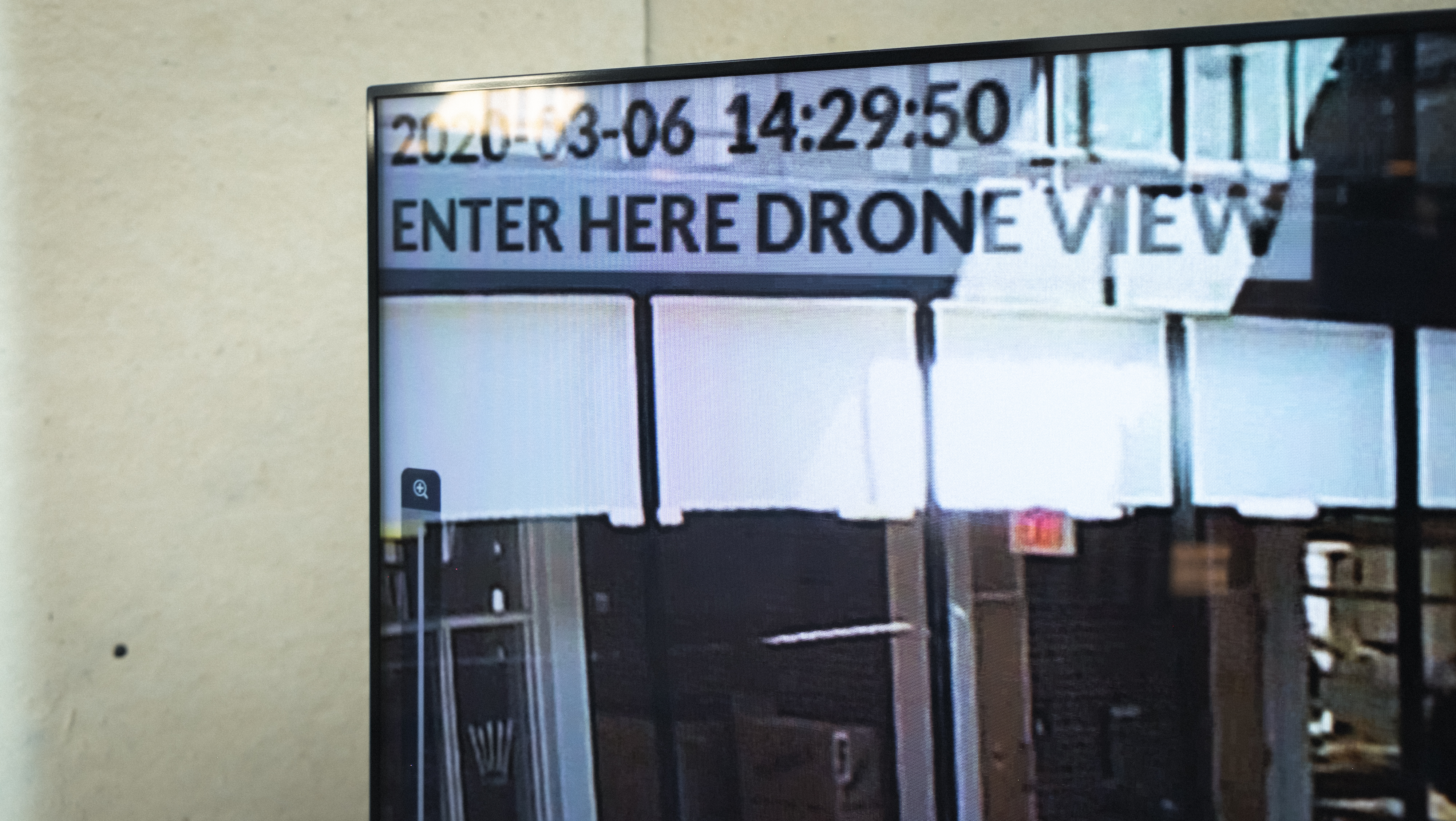







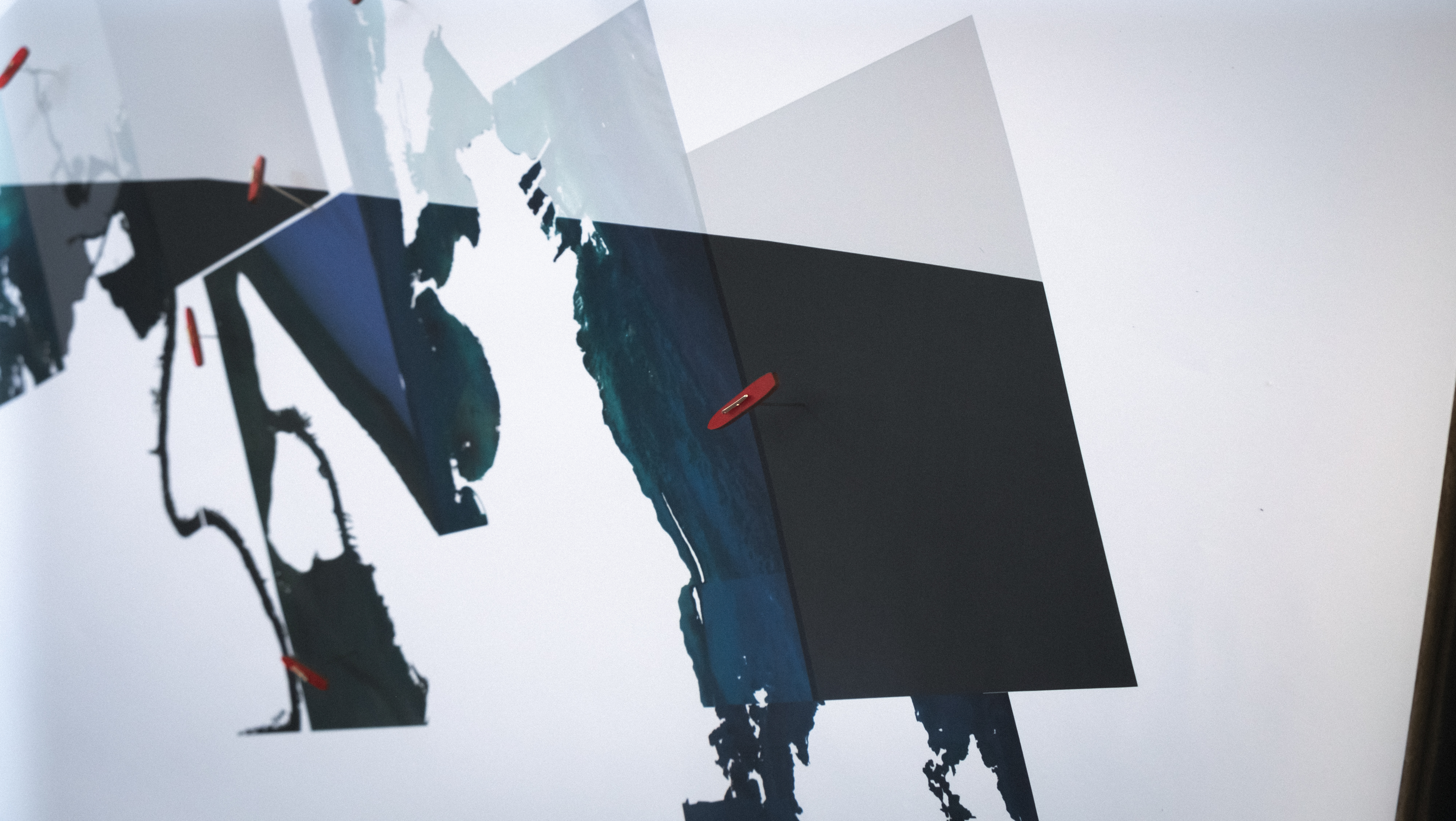


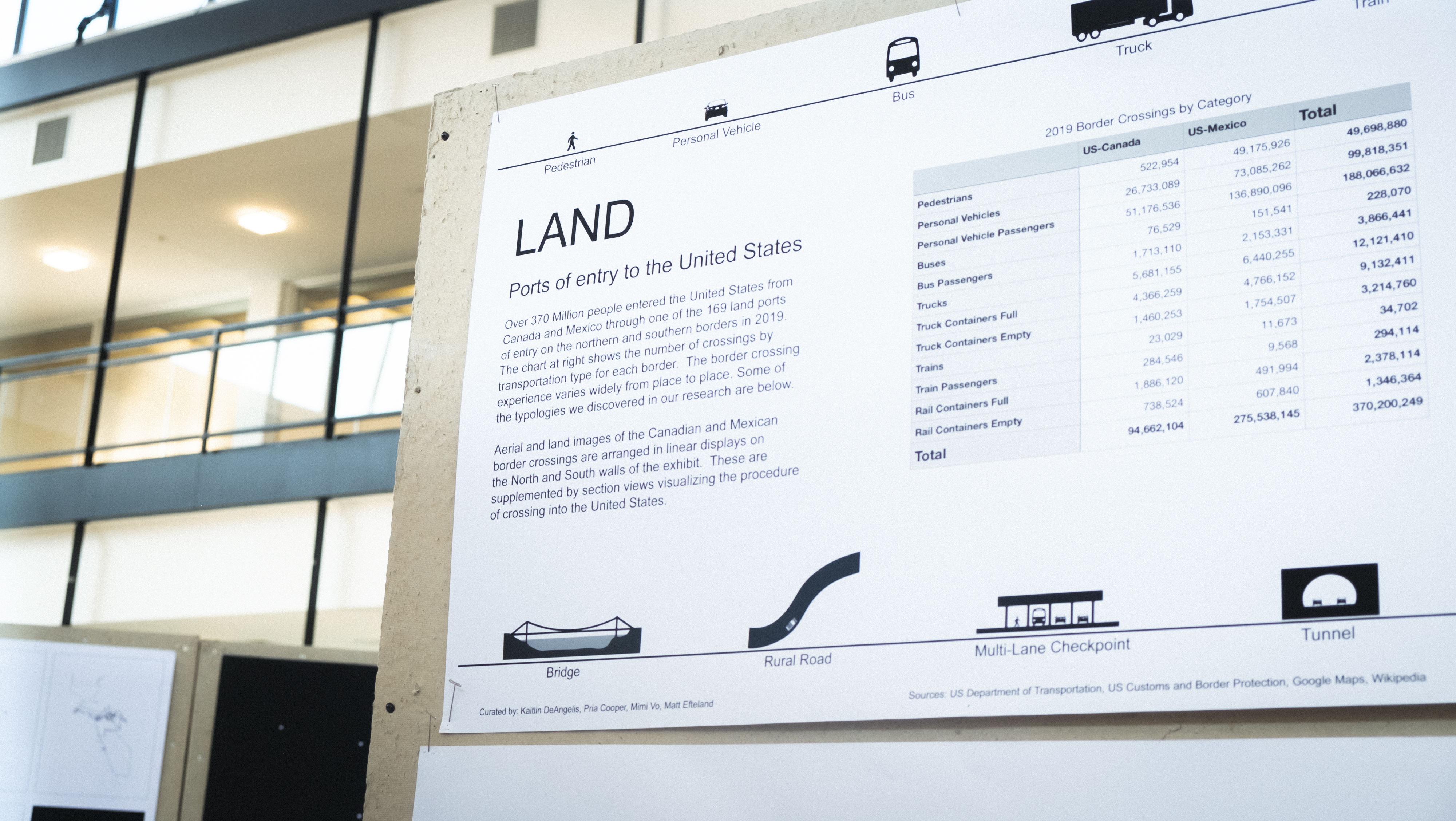
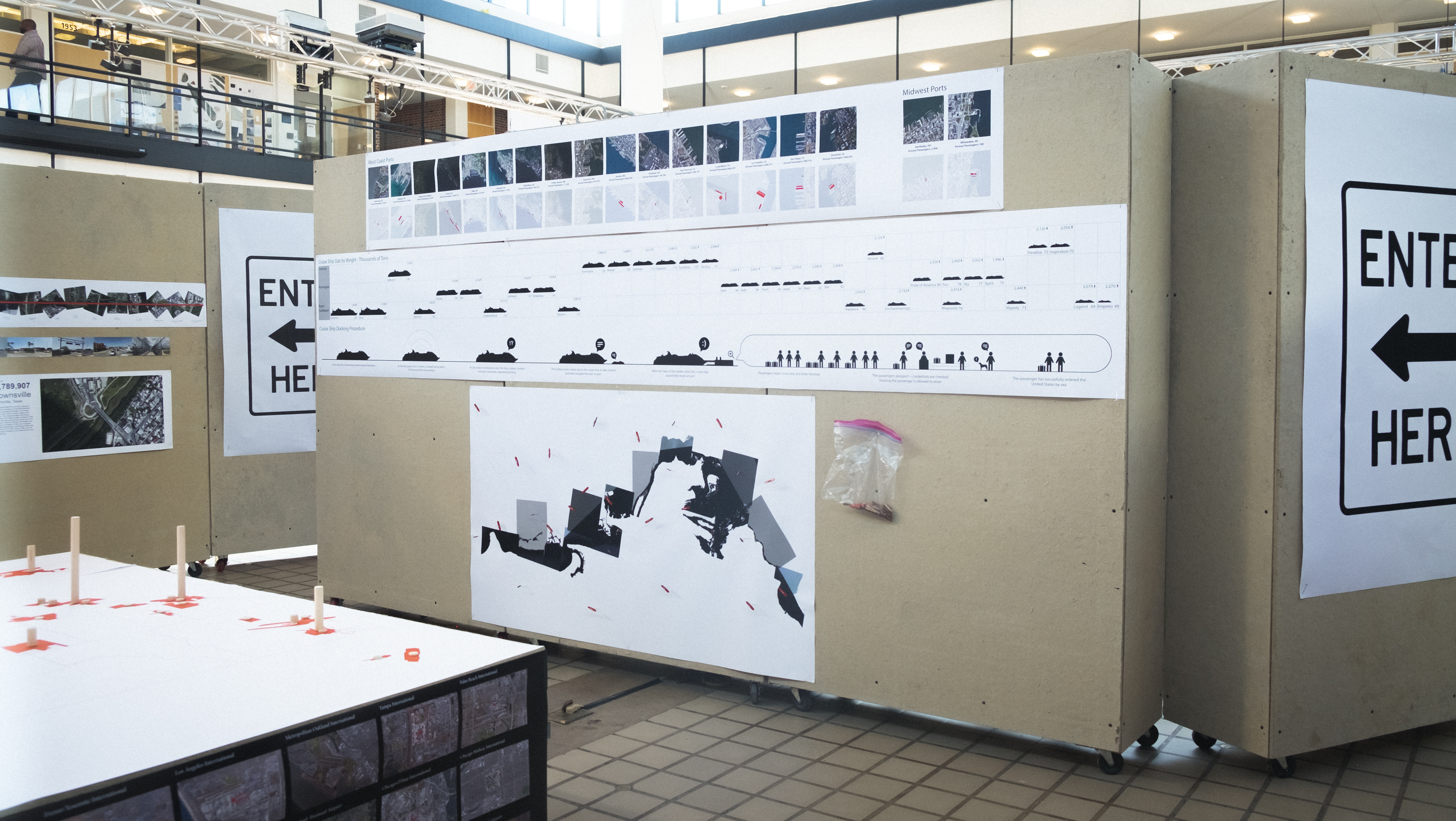

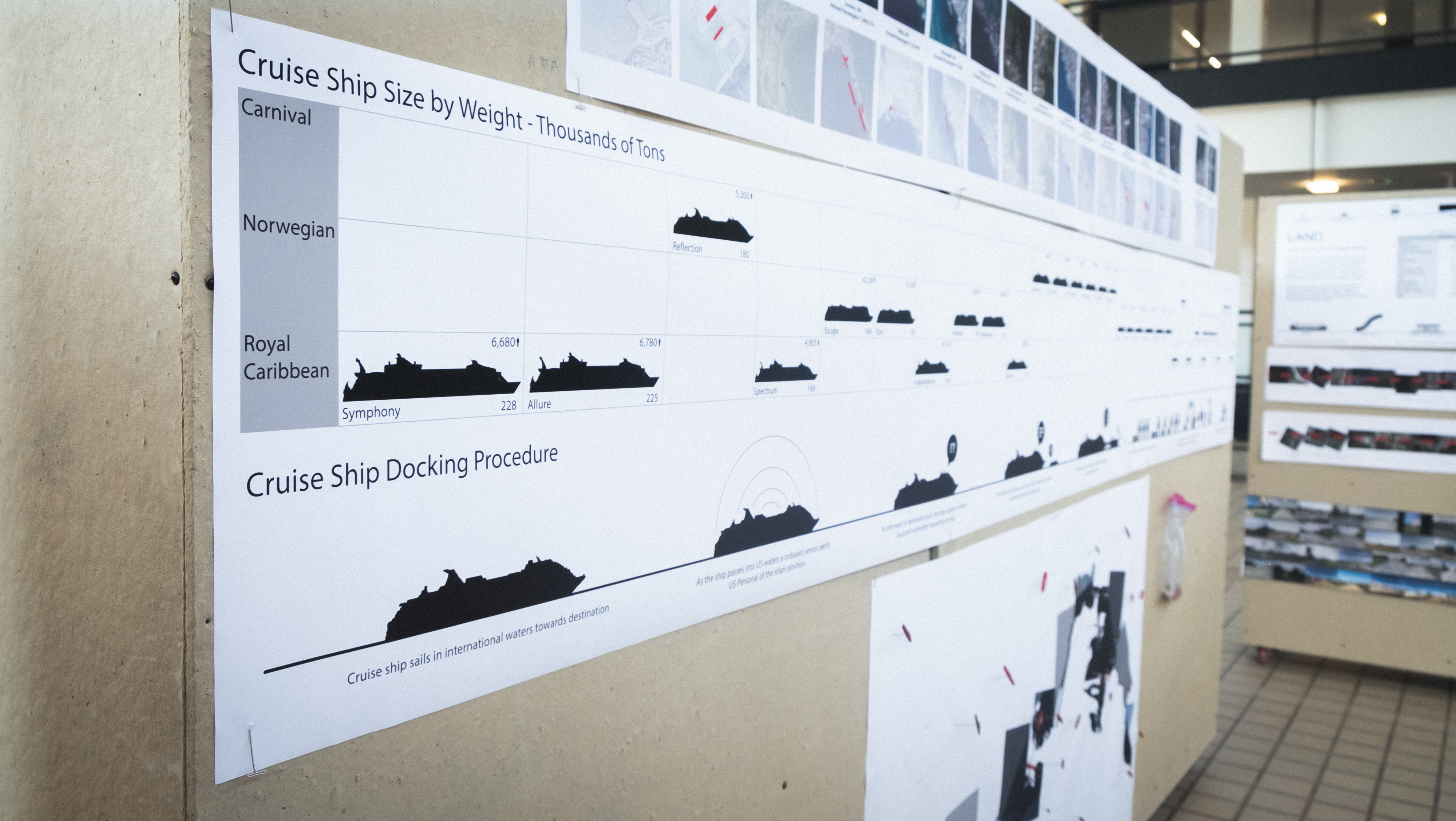



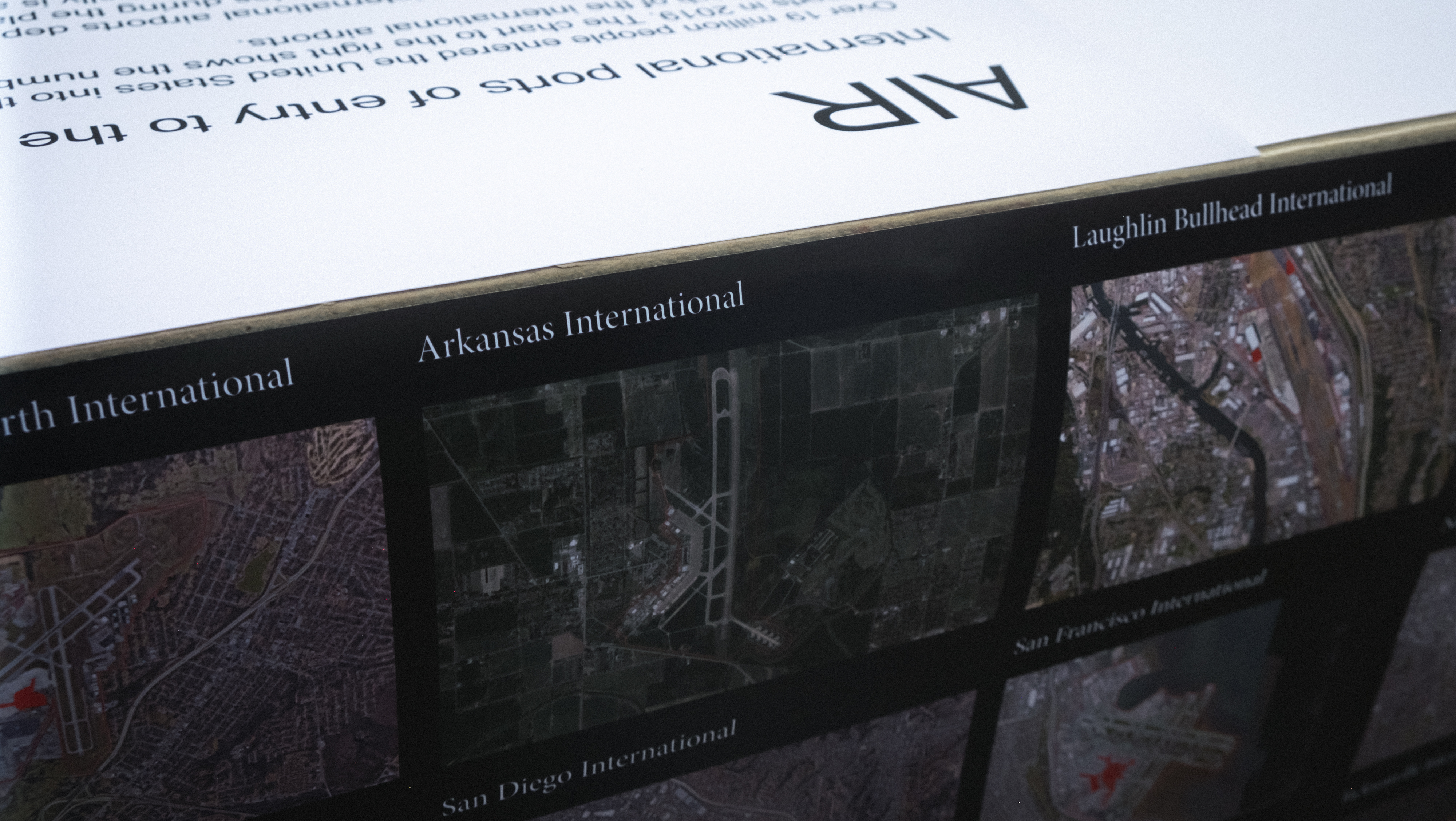



The scale of the curatorial-discursive inquiry bridges all four sections by scrutinizing the found evidence as cultural techniques or rhythms made visible through various critical-spatial and visual-analytical means. Collecting, viewed here as an infrastructural process, renders architecture and the repository of evidence as a priori categories.

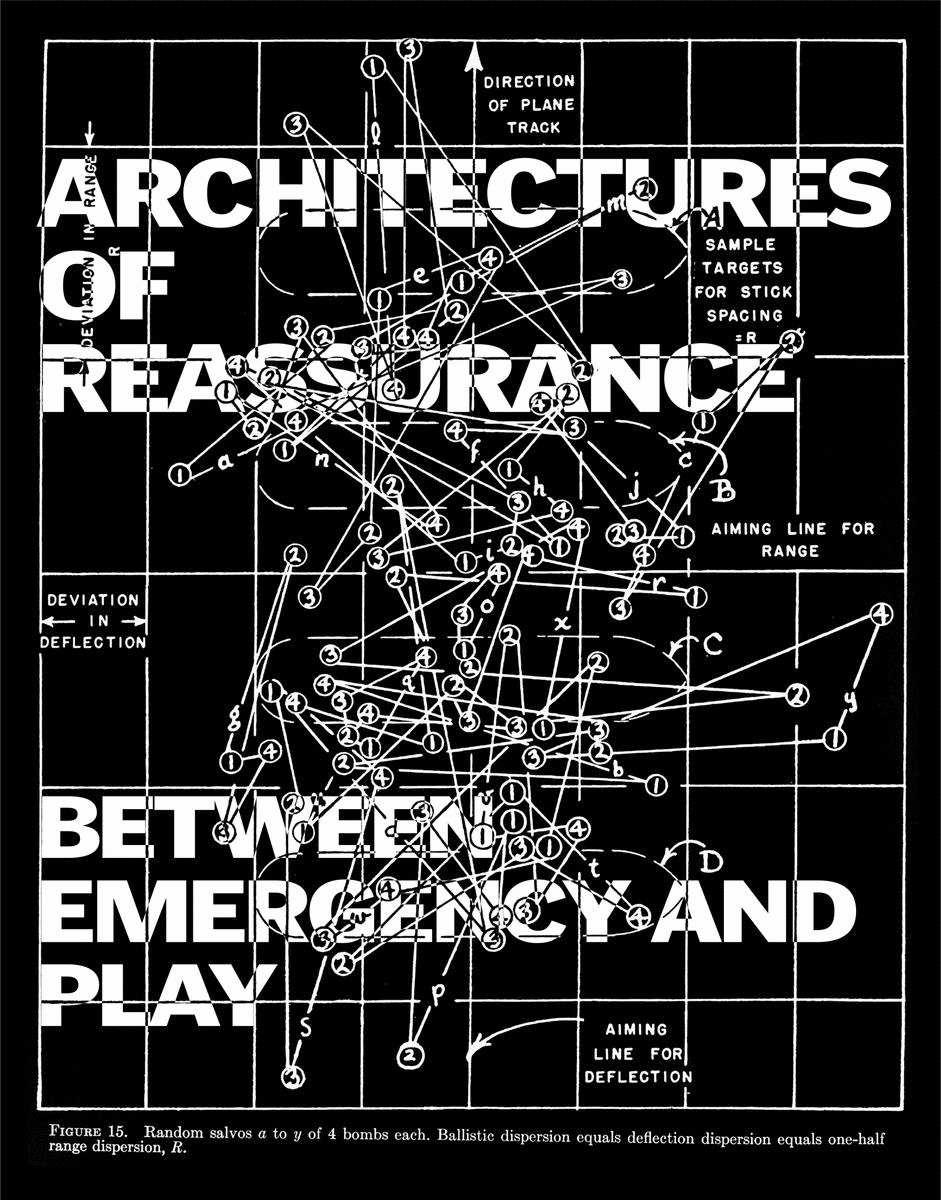
Photo and video credits: Sam Reed, University of Minnesota, College of Design, Imaging Lab
Drawing used in graphics is image 142 of
https://lccn.loc.gov/2015490946
Methods of operations research. Washington, D.C. : Office of Scientific Research and Development, National Defense Research Committee, Division 6, 1946.
xi, 168 pages : illustrations ; 28 cm.
U393 .S7 Div. 6, v. 2A UB23
